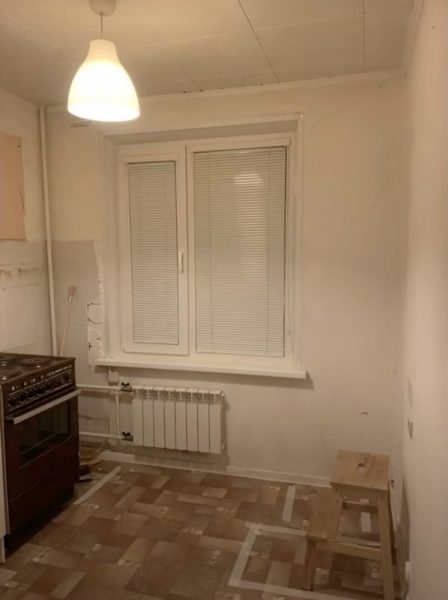Before and after: Incredible transformation of 45 m² of grandma’s interior into a modern masterpiece. Witness the stunning renovation journey!
The young owner transformed the 45-square-meter two-room apartment to create a comfortable space for both himself and his devoted cat. At first, the apartment had an old-fashioned design with mezzanines and outdated wallpaper on the walls. However, after renovation it was transformed, combining elements of northern style and American accents.



The layout of the apartment has undergone only minor changes. The bathroom was combined, and a built-in wardrobe was created in the hallway, which saved space. The mezzanine was also removed, which gave more space.
The living room, which occupies 18 square meters, has a cozy seating area, a dining room and a spacious wardrobe. Mirrored cabinetry details create a spacious feel, while bright walls, crown molding and reclaimed hardwood floors add style.






The kitchen is made using porcelain tiles that imitate parquet and is located in the shape of the letter “L”. A wall with a kitchen apron imitating brick gives the interior a special charm. All kitchen appliances are integrated harmoniously.




The sleeping area is well combined with the work area. The owner of the apartment installed a night table on only one side of the bed, since he lives alone. The work area is equipped with a table and a musical instrument.


